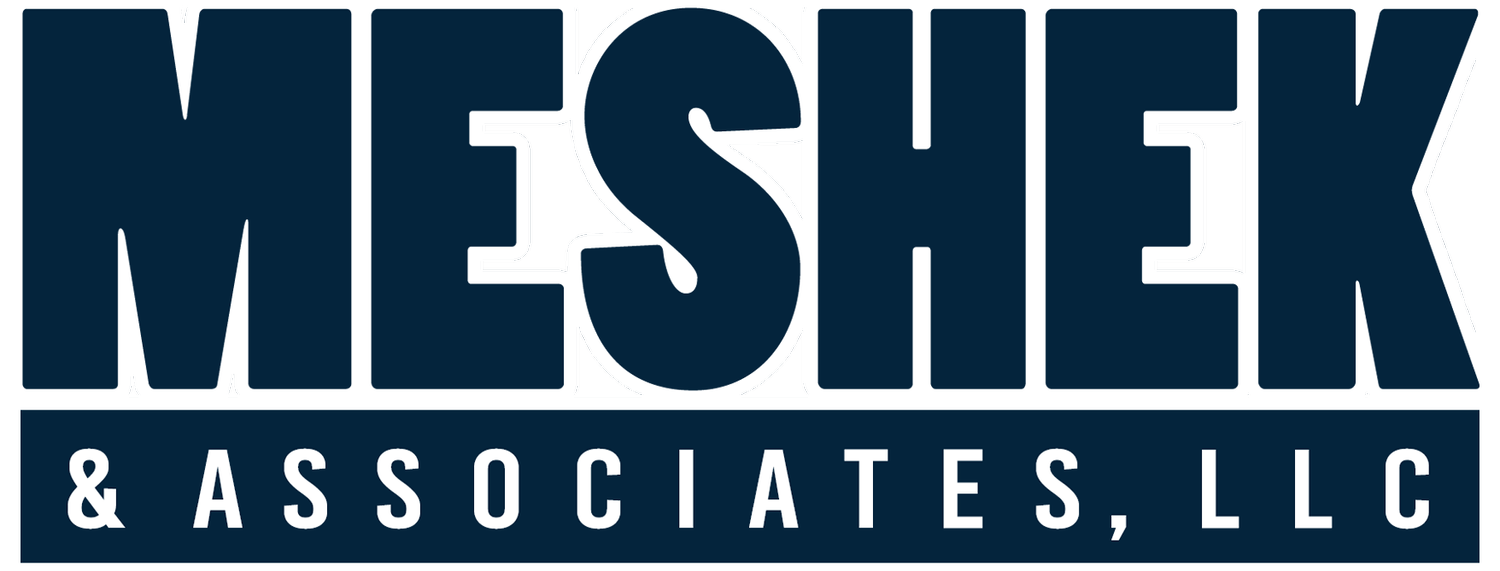Design CAD Tech II
Tulsa
Education
Associate’s Degree (A.S., A.A.S.) is a plus
Licensing
None
Experience
4 to 8 years of experience
Software
Microsoft Outlook, Word, Excel, AutoCAD, Civil 3D, and MicroStation. Knowledge of Ajera Complete is a plus.
Skills
Drafting knowledge, oral and written communication skills, planning, teamwork, decision making, judgment, problem solving and ability to coordinate with other members of a project team.
The CAD Technician helps to prepare construction plans in the civil engineering field. They will assist the design engineers or surveyors in the production of construction plans or stake out files for projects such as parking lots, roadways, detention ponds, bridges, channels, dams, railroads, and utilities.
The CAD Technician will have the following duties:
Prepares drawing files to produce construction plans, cross sections, profiles, right-of-way plats.
Prepares reports and documents to clearly illustrate the project for the clients, contractors, resident engineers and others involved in the project.
Work duties will include topographic work with digital survey data to create plans and digital terrain models.
Manages and updates the CAD templates and block library.
Assist in the development of plans and quantity-takeoff for construction cost estimates for structures, earthwork, and utilities.
Topographic work with digital survey data to create plans and digital terrain models.
Ability to follow instructions and pre-established guidelines to perform the functions of the job.
Adheres to company policies and client standards to ensure compliance with applicable policies and performance measures.
Displays effective time management.
Other cuties as required.
Candidate must possess an Oklahoma Driver’s License and have reliable transportation to and from work. Out of town work for short periods of time may be required for the position.
Must be willing to relocate to Tulsa, Oklahoma.
